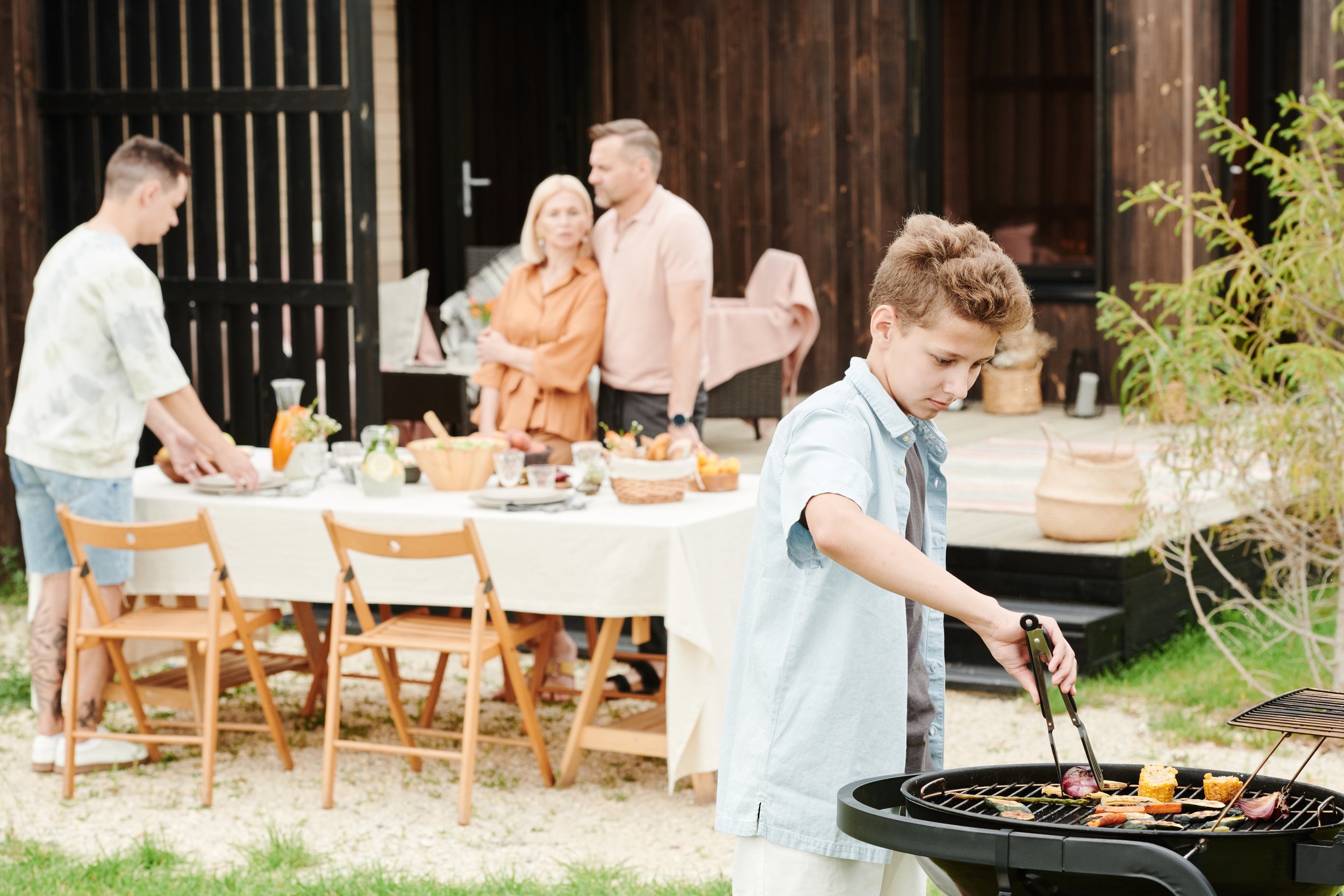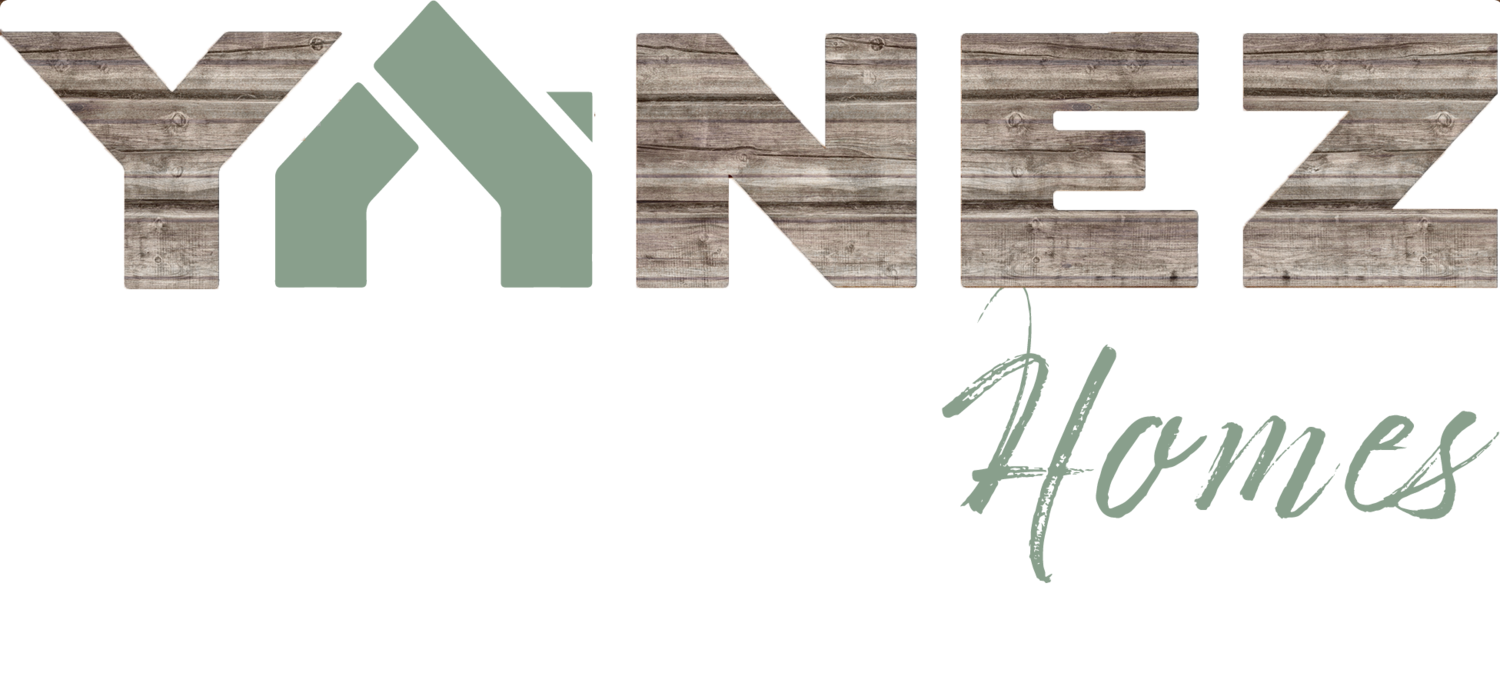
The Sierra
1,393 SQFT

Explore The Sierra
Standard Option
3 Bed | 2 Bath | 2 Car
Plans are subject to changing
-
○ Premium wood siding
-
○ Hand applied wall texture
○ 5 1/4 baseboard
○ Satin levers
○ Premium Granite Countertops
○ Luxury Vinyl Planking & premium carpeting
○ Premium crafted cabinetry with modern stain options -
○ Entertainment setup
○ Tankless Water heater for endless hot water
○ Solar leasing or PPA solar financing options
○ Energy Efficient led recessed lighting throughout
○ Third party HERS (Home Energy Rate System) verified energy items

Neighborhood Map

Let’s get you home.
Visit our other Kaweah Plans







