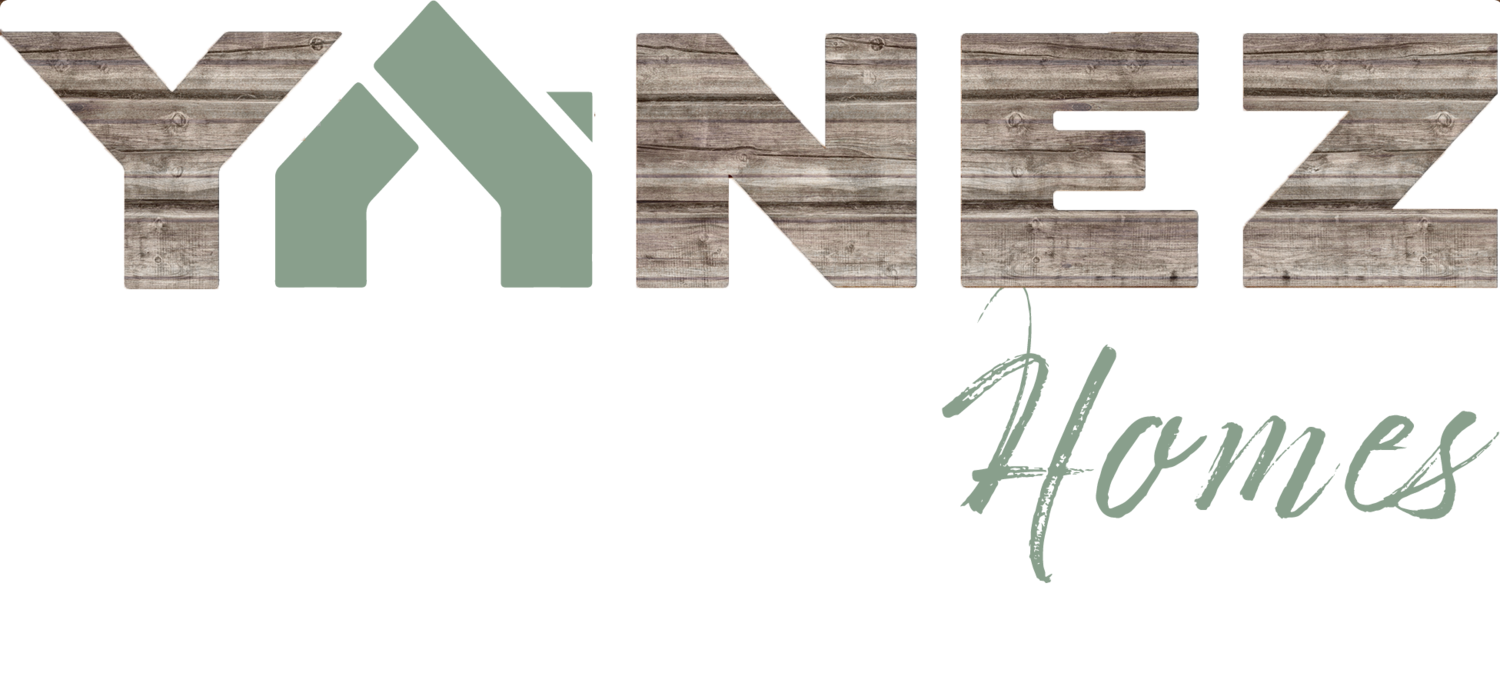
The Galloway
3930 SQFT
About the Galloway
Our Galloway plan at Hillside Estates is our largest floor plan to date! It has all the amenities to accommodate a large or growing family. This plan features the privacy of a master suite on the ground floor, with all other bedrooms, including a second private suite upstairs as well. The Galloway offers two floorplan options, including the ability to extend from a 2 to 3 car garage or the choice of front or side garage placement. This home accommodates all storage needs and gives your family the space they need while being able to keep the whole family together.
Call the Yanez Homes team for more information at 559-835-4663

Galloway Homes Available for Reservation

Explore the Galloway
The Galloway plan comes with an oversized garage as a standard with options of:2.5 sidecar and 3 car (front or side)Plans are subject to changing
Standard Option
5 Bed | 3.5 Bath | 2.5-3 Car

Neighborhood Map

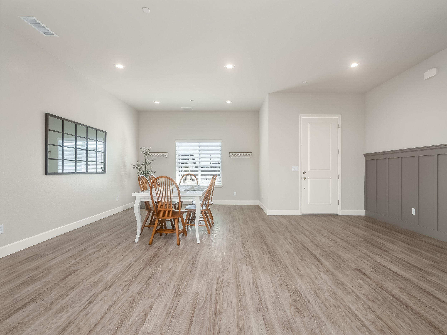
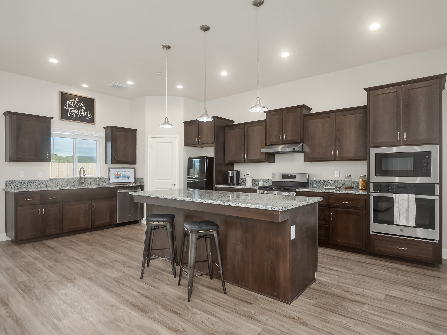
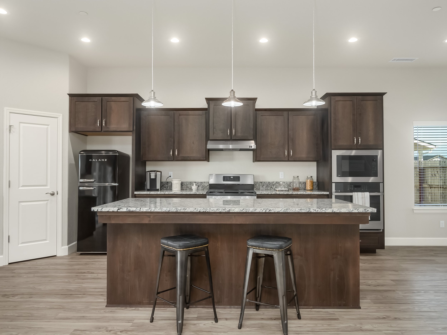
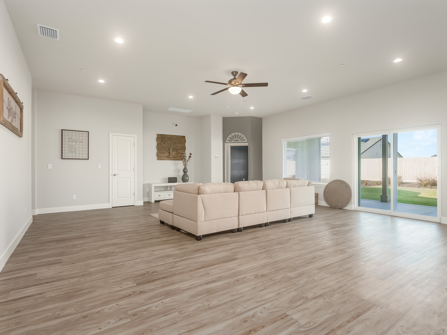
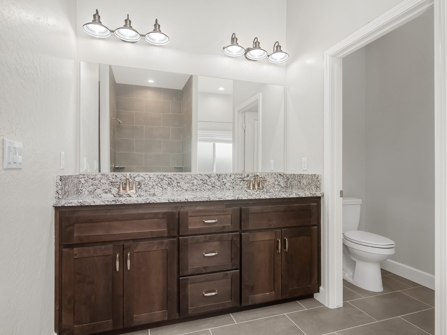

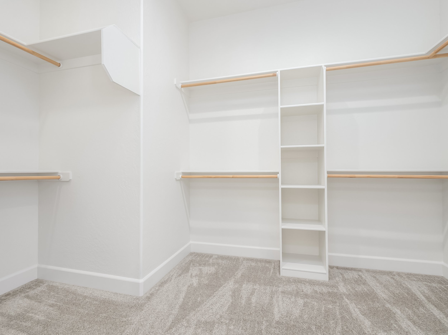
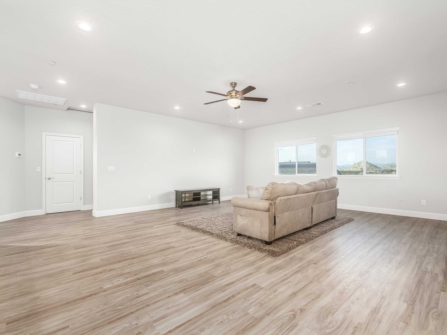
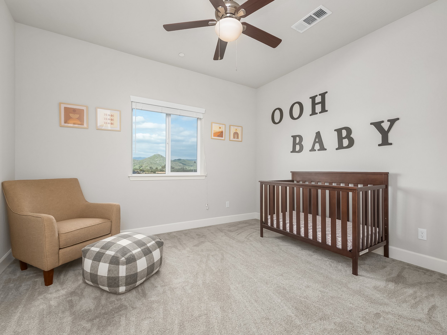
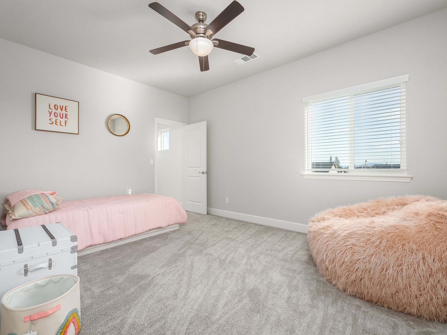

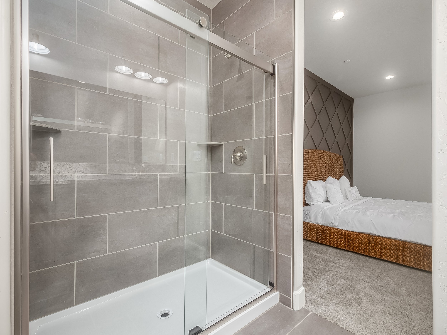

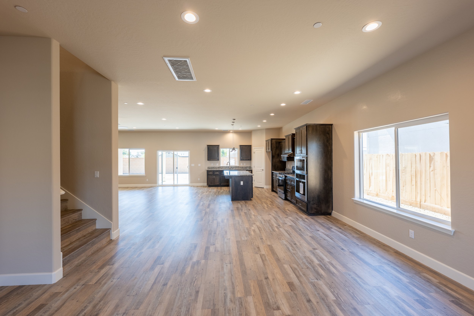
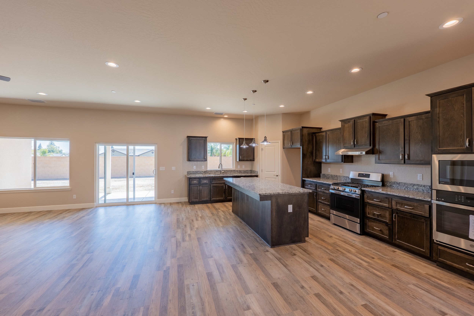
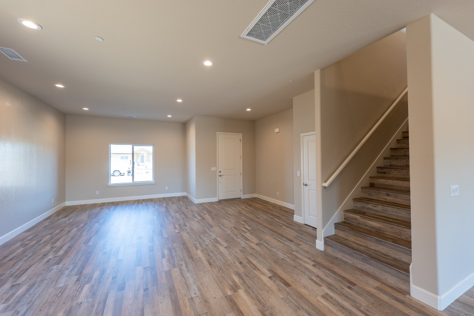
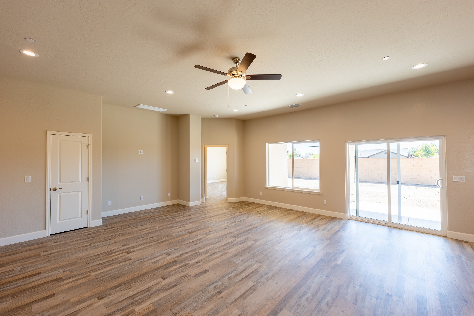
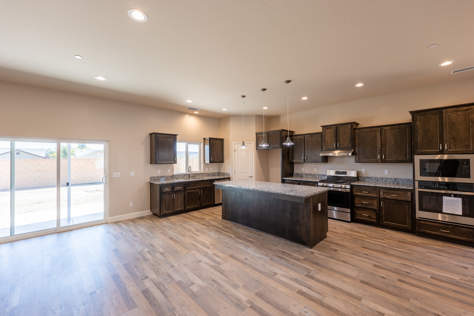

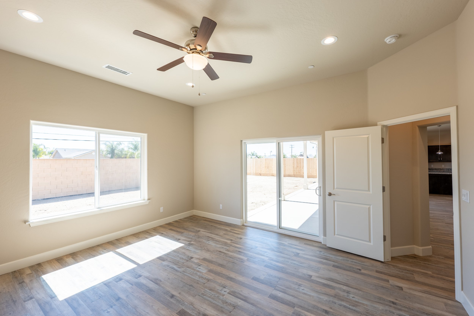
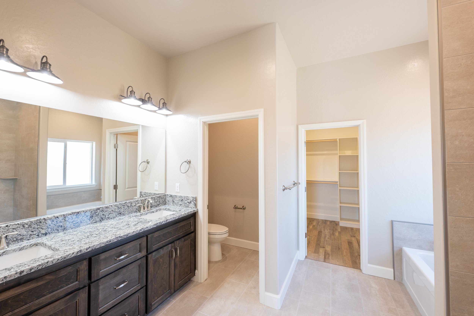
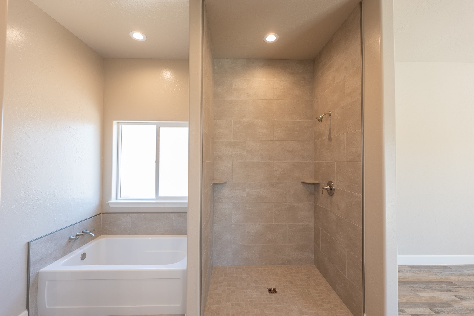

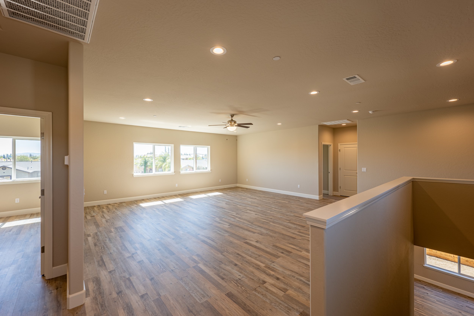

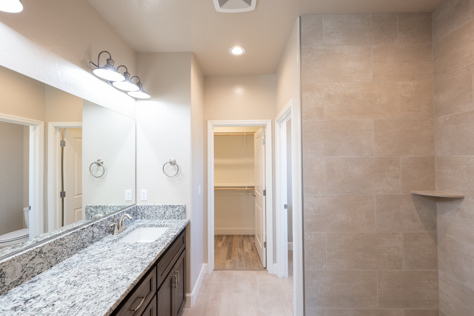
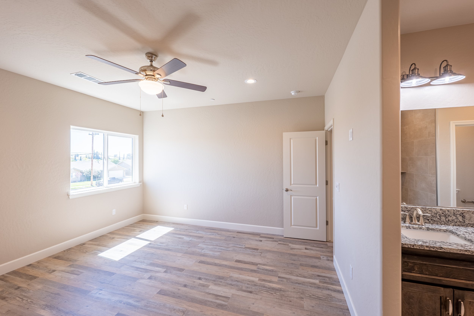
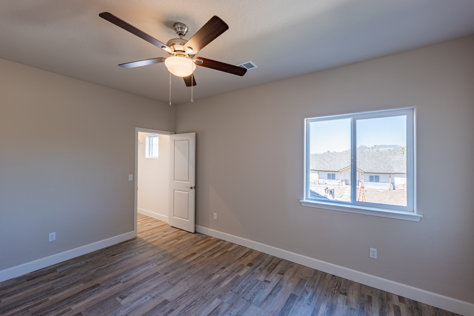
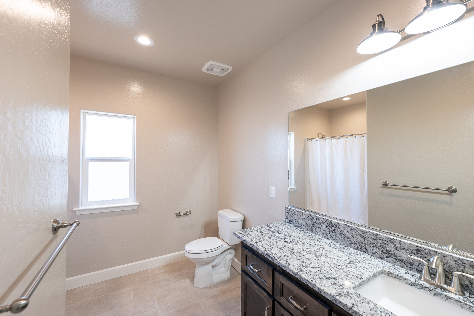
Visit our other Hillside Plans

