
The Rancho
2740 SQFT
About the Rancho
Welcome to the Rancho plan, where innovation meets tradition. This home has a lovely covered porch and patio to enhance your entertaining experience; you and your guests will enjoy an open concept floor plan. This plan comes with a game room or 5th bedroom option, with ample walk-in closets in all bedrooms. The master suite will invite you in with its private view of a spacious backyard, and a gorgeous en-suite bath with a tiled walk-in shower and tub. Take advantage of the kitchen space, equipped with a large center island and dining area.
Call the Yanez Homes team for more information at 559-835-4663

Rancho Homes Available for Reservation

Explore the Rancho
The Rancho has one standard plan including: 3 car side loadPlans are subject to changing
Standard Floorplan
5 Bed | 2.5 Bath | 3 Car

Neighborhood Map


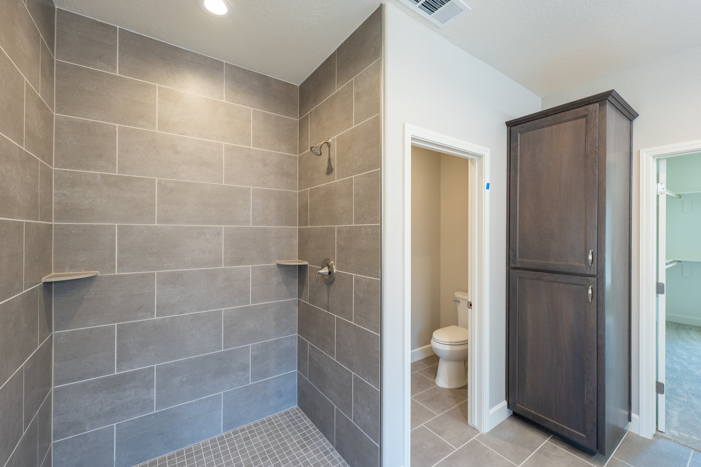
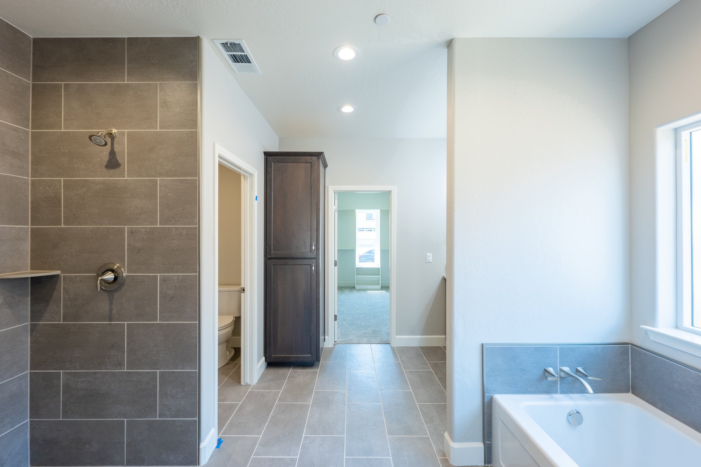
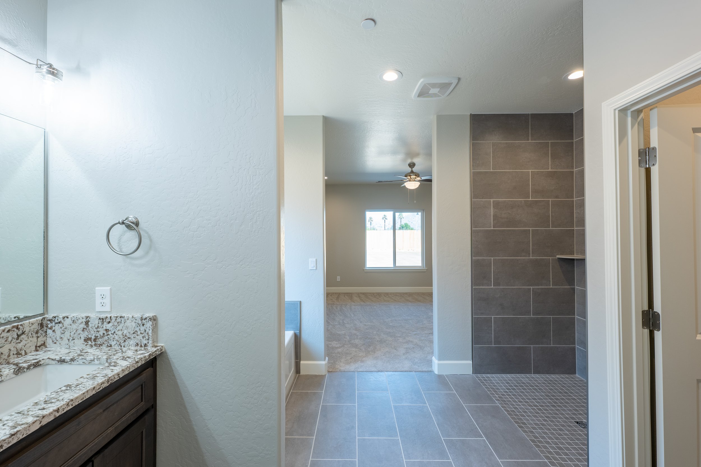
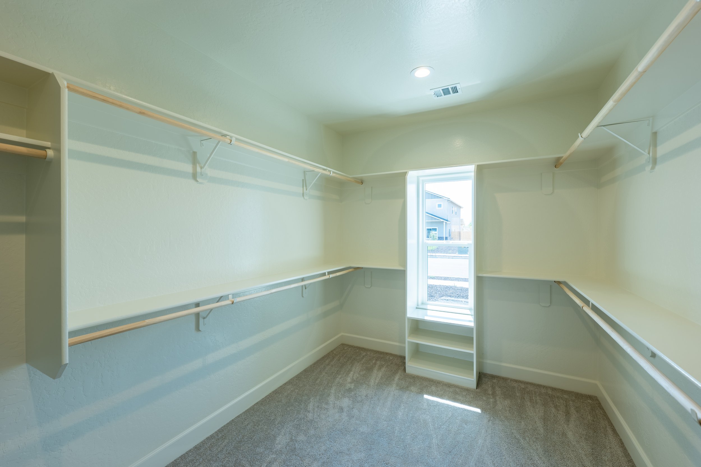
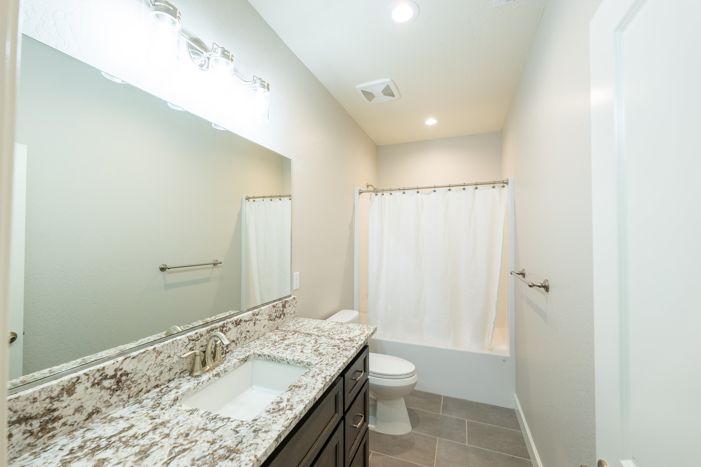
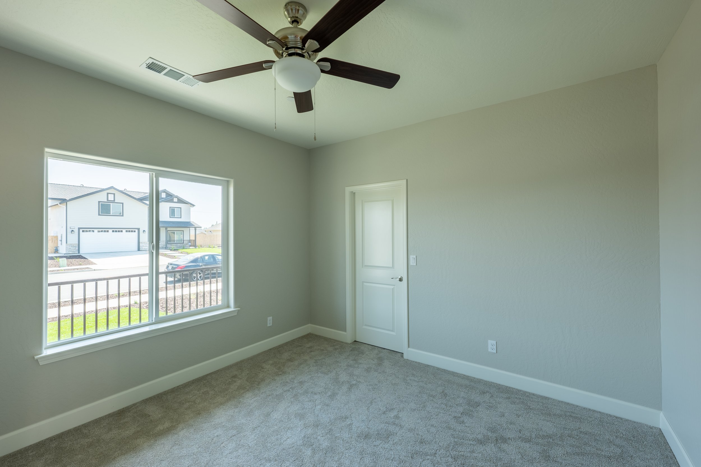

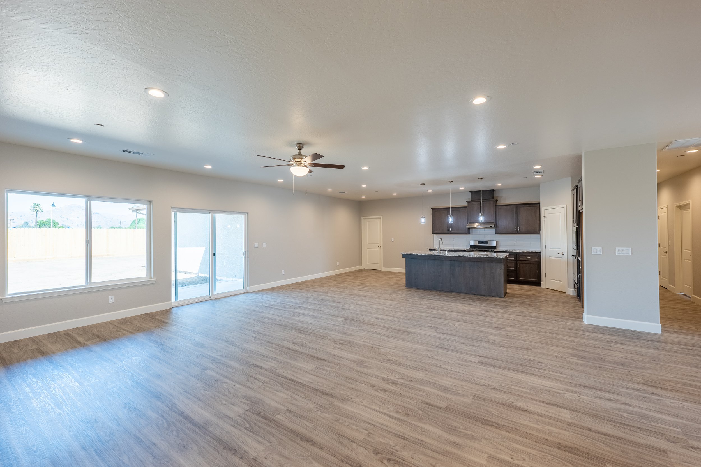
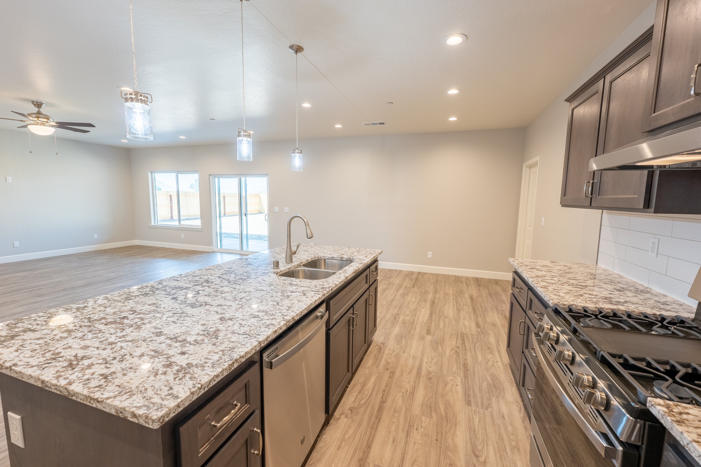
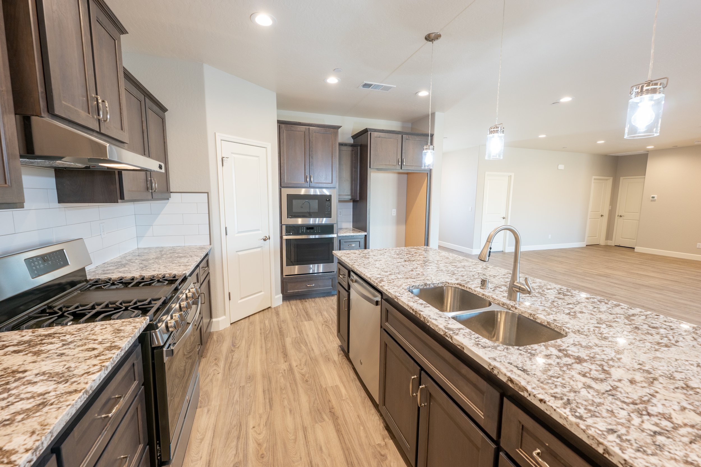

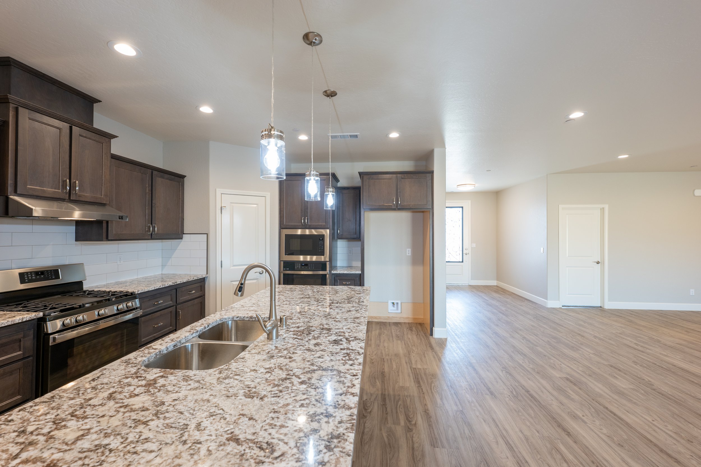
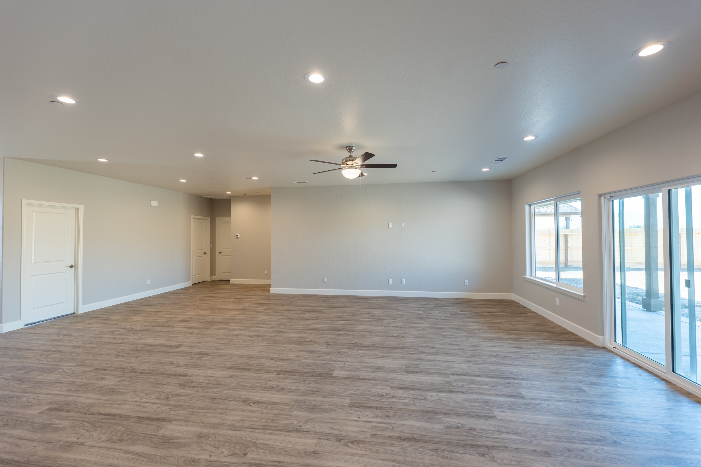

Visit our other Hillside Plans













